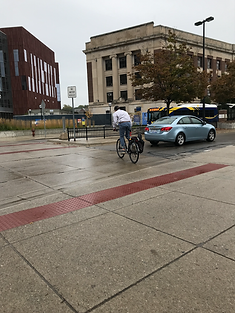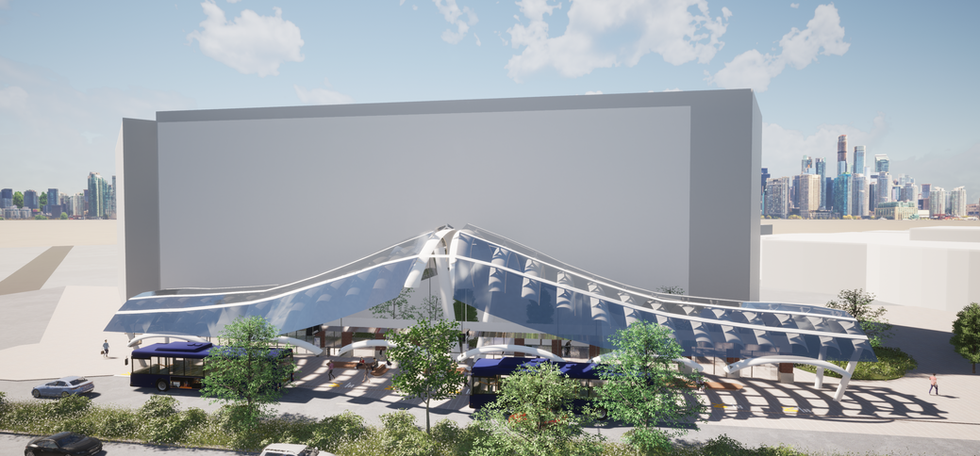CCTC
Central Campus Transit Center & Benches
3D rendered video of inside the transit center and the redesigned benches with audio by Sam Burck
Project Description
I created a calming and accessible public art space within the Central Campus Transit Center (CCTC) while simultaneously improving its efficiency and safety.
Motivation
Skills used
I wanted to focus on building my design research skills as well as working with my community to design for the problems we see.
I am interested in spacial design, empathy in design, and humanist design, and I felt the transit center could improve in all of those areas.
-
Design Research
-
design ethnography
-
interviews/social engagement
-
literary research
-
observational research
-
-
Product design
-
sketching
-
3D rendering in Rhino
-
laser cutting
-
fully rendering in Twinmotion
-
Design Process
(TOC)
-
literary research
-
observational research
-
on-site interviews
-
other sites like it
-
address user problems
-
basic additions
-
engineer new designs
-
research architecture
-
research galleries
-
research ADA req.
-
combine all ideas
-
render in rhino
-
render in twinmotion

Research
Literary Research
1.

Artificial Hells: The Politics of Spectatorship

Empathy Form and Space

History of Hostile Architecture

Helsinki Design Lab Ethnography Field Guide

Statement on the Importance of Transparent Bus Shelters for Women’s Safety

Project Row Houses

Parsons School of Design Street Seats 2019
Observational Research
2.


1


2
3
4
5
6
7
8
1. Space in between the fence and light post encourages jaywalking.
2. Interactive live bus feed onsite is not working.
3. Most popular and needed U of M bus route, stops beyond the roofing.
4. LED arrival feed also is not working, has not worked for over a year.
5. Space under the small enclosed area's wall allows cold air to come in.
6. The symmetrical curve of the seat in the front and rear cuts off circulation in legs
7. "Armrests" too low for arms to rest on, limits the number of people that can sit down.
8. Pedestrians have right of way which slows down traffic to a halt at peak times, forcing riders to wait up to 8 minutes to get 300 feet.
3.
Onsite-Interviews
4.
Other Stations Like it
10 independent interviews were conducted at the CCTC, here are the findings:
"Working accurate arrival times would be nice."
- 7 people
"Stoplight on the crosswalk, so the buses can get through."
- Bus Driver

"The roof should extend over the entire space."
- Student
"Heating!"
- 2 Students
There were quite a few concept stations, but none of them focus on both the comfort the user feels while there and the efficiency of the station that the bus stop should provide them.
Quite frequently it was one or the other, creating brilliant "art stops" to gawk at or very efficient data to get you on your bus, but no comfort to enjoy the time while you wait.

Product design
Bench Design
with current seats:
Problems
-
divided by metal armrests
-
such a small enclosed space deters people from using them
-
The equal curve on each side
-
cuts off circulation to the legs after sitting for too long
-
the backing is the cold glass
-
-
metal seats are never warm
-
one row of horizontal seats discourages interaction between those sitting.




for new seats:
Solutions
-
Wooden seats for the variety of temperatures
-
no dividers
-
can seat more people
-
not hostile
-
-
variety of backing levels
-
raised, fully supportive backing
-
lower backing to support sitting with a backpack on
-
no backing
-
-
more seating
-
seating on all sides to better utilize the space
-
led to
Sketching
3D rendering




3D Rendering allowed me to laser cut a 1:18 scale model of the current bench design.


STAtion Design
with current cctc:
Problems
for new cctc:
Solutions
-
Arrival times
-
going across the back and front wall with information about
-
which bus,
-
when it will arrive
-
where in the station it will stop
-
-
information will also be stated over a PA system
-
An interactive map will be working to tell you when you should arrive if you take a certain bus vs. another bus
-
-
Fully transparent and well lit
-
Stalls to direct the user where to wait to allow the person who waited for the longest to get on first.
-
signs on the floor telling people where to stand when they want to get on
-
more signs telling people where the current passengers will get off at to not block their path
-
-
native greenery dividing the street and lining the back wall.
-
a strip of a mirror on the back wall to allow those who are sitting on the other sides of the benches to see the buses.
-
Two sides of the station encourage jaywalking
-
No information present about when the bus will come and which one.
-
The roofing does not extend for all buses
-
Very cold during the winter with minimal if any windshield from the cold.
-
Pedestrians have right of way which slows down traffic to a halt at peak times, forcing riders to wait up to 8 minutes to get 300 feet.

Sketches


Research
more
Bench
Transit
center
I researched
-
gallery roof design that focuses on using natural light and roof design that changes the way the user experiences the gallery
-
ADA requirements for bus stops and what the bigger bus stations should automatically have
-
ways to naturally create heat within the bus station without fully enclosing the space or fully heating the space
-
how to expand the space under the bus station roof without losing accessibility and ease of access around the structure
I researched
-
ways to allow more interaction between people who choose to sit on the benches
-
design them to be made easily and hard to move
-
use sustainable materials and move away from using cement
-
not make huge flat cut pieces when only the edge of the piece will be used, not waste material excessively







